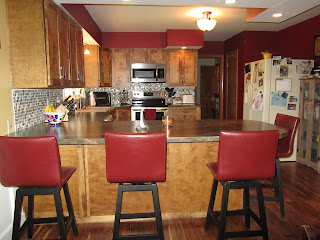We've owned this house for 3 years now. In those 3 years, we have done too many updates, projects, and do-it-yourselfers to count. But we saved the biggest project for last...the kitchen! And I might add, the kitchen/family room area is the main reason I didn't want to buy this house. I hated it at first sight. A few of my issues: 1) it was ugly...the orangey-yellow knotty pine cabinets speak for themselves. They actually don't look as bad in the "before" picture as they looked in person 2) while I was fine with having a wall oven, this one was TINY! The biggest thing I could fit in it was my smallest cookie sheet. When we had the boys' birthday party in February, I had to ask our neighbor if I could use their oven so I could cook for our guests! 3) You can't see it in these pictures, but the old (original 1961) porcelain sink was chipped, and therefore had extremely sharp edges that caused some fingers to bleed from time to time. 4) It was not functional. There was no seating in the kitchen, so for me to feed my children, about a million steps were required per meal to the table in the dining room, which had white carpet, by the way, under the table. Eating, children, and white carpet should never go together. These were just a few of my complaints. So, this spring we decided it was time to do something about it. At first, we were just going to paint the cabinets, but that didn't solve the oven dilemma. We got the name of a local guy who does wood working projects as a side job. We had him over to see if he could help us reconfigure cabinets so we could get a new oven. After looking at it, he told us it would cost only slightly more to have him just build all new cabinets. After doing some price comparisons, we found he could build us all new wood cabinets for about 1/3 of the cost of Home Depot or Lowes...and he was doing the countertops for us to boot! We were thrilled and decided to go for it. While the process was long and grueling, there are no regrets here! Of course we saved major $$ because Chad could do so much of it himself (or with the help of his dad).
Here's what the kitchen looked like before we moved in. The only thing we changed after moving in was taking down wall paper and painting the walls red.
This was looking at the kitchen from the dining room. Please note the white carpet and how little of the kitchen you can actually see.
Demo day!
Yeah, it was super fun to try to keep small children out of this mess.
I'm sure this picture was probably taken some night at about 1:00 in the morning. Chad worked diligently late into many nights to get everything done before the cabinets were to be installed. He also did all the plumbing and some of the electrical work. Sometimes being married to a plumber has its perks, ya know? Can I just say, my husband totally rocks! This was all a labor of love, people.
Looks great, right?! Please note the cool backsplash and light fixtures that Chad also installed. But wait! Still needs new flooring since we had holes where old cabinets had been, and needed to get rid of that (totally stained) white carpet.
Tada! New flooring! Installed by Chad and the best father-in-law ever!
Doesn't it look about 100x bigger?! I love how open it is between the two rooms now. So much more family friendly! I can actually see the boys playing in the family room now while I make supper.
Ooooh, Ahhhhh.
Check out that beautiful normal-sized oven! Love it!
We're still finishing some projects in the family room, but I'll be sharing pictures of that too when it's more picture ready.













3 comments:
Looks absolutely beautiful!! I am drooling with envy! I mean... I'm so thrilled for you guys! How long did this whole thing take??? Great eating area now! Love the counters!
OMG! Your kitchen is gorgeous. I love the back splash and red chairs. Perfectly Sondra and Chad...
:)
jen
That is BEAUTIFUL!! Seriously jealous over here living in a totally outdated kitchen myself....one day. And one day maybe I need to get the name of your cabinet guy, too!!
Post a Comment